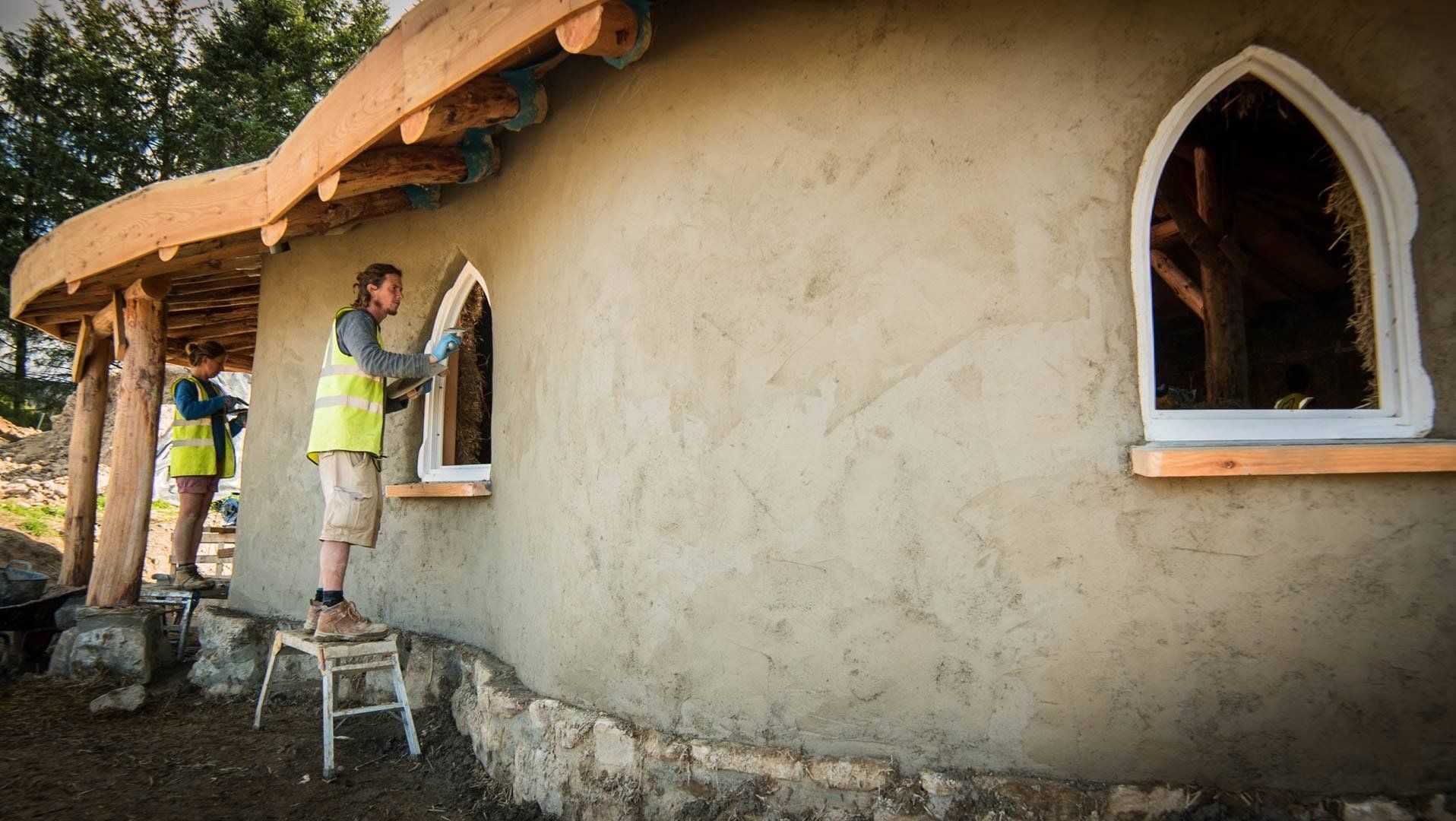The Story of Our Hideaway
It all began with a dream... In 2009 we bought 3 acres of disused agricultural land, a simple field with absolutely no facilities. The vision was to create a family home with a minimum carbon footprint. It was hard work, self-building is not for the faint hearted, it requires gritty determination and nerves of steel. However, I knew from the first moment that I walked upon this land that it was far too beautiful to keep for ourselves, it needed to be shared! I had no idea how this would transpire, but adversity is one of the greatest motivators and following severe family illness, bereavement, a toxic workplace, and way too much stress, we ditched the day jobs to become foster carers!
A passion for natural building led me to Sam from Rocket Architects and Hartwyn, natural builders and educators. Together we created a “Learning Village” for 2 natural builders, an apprentice, 11 students, a cook, and a photographer & filmmaker.
The Build in Photos
As natural building is very labour intensive, having so many willing and eager hands enabled the build to progress smoothly; in addition to providing a fun and enriching learning experience for students during one of the best Scottish summers ever!
A short film of the entire build beautifully was put together by photographer & filmmaker Dewi Robert. It was commissioned by Get Rugged a charity I ran from 2013 to 2021 to support natural building as an alternative and affordable housing solution.
We welcome Workaway volunteers to share our experience and keep our space fresh and interesting!



























































